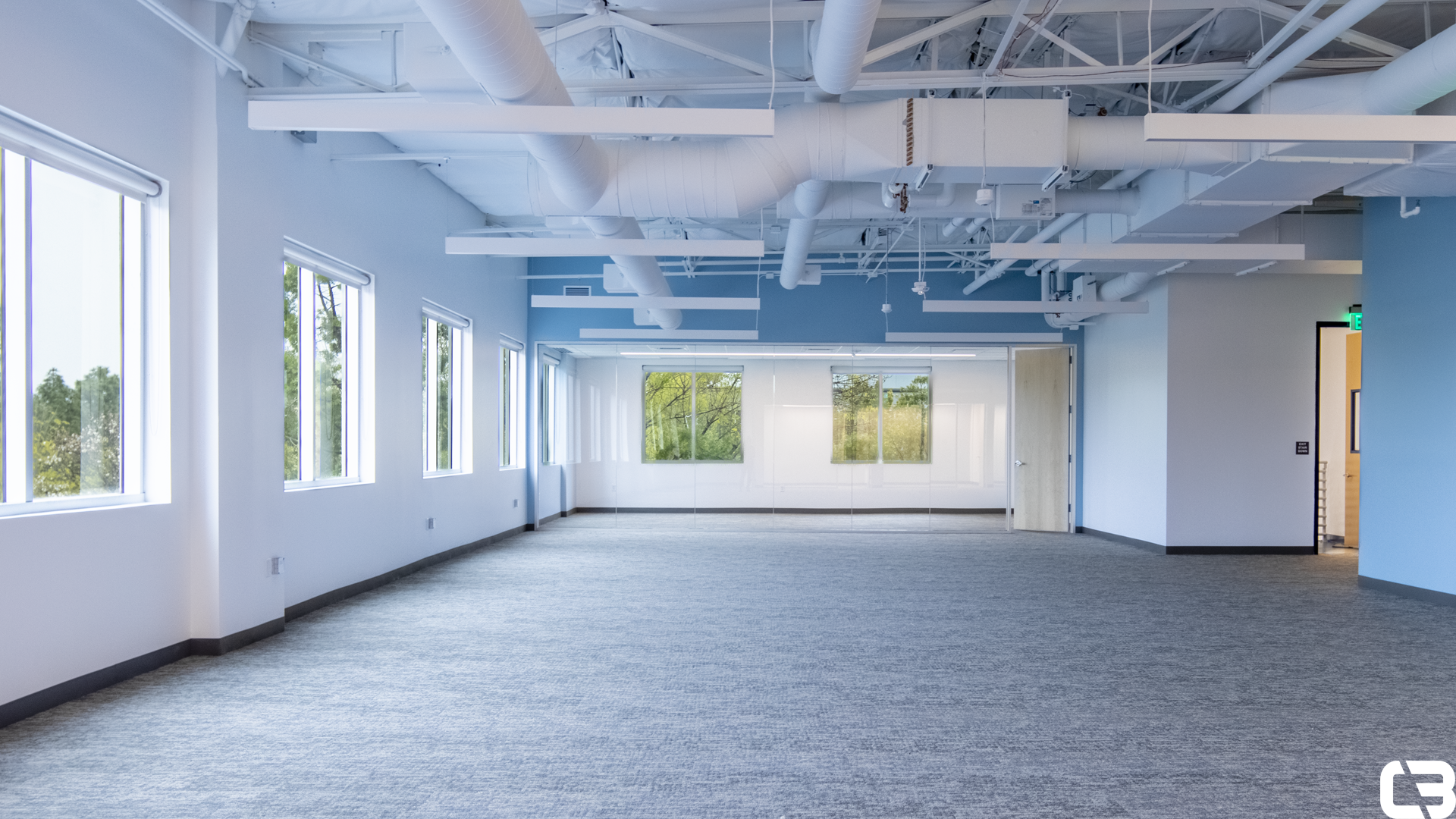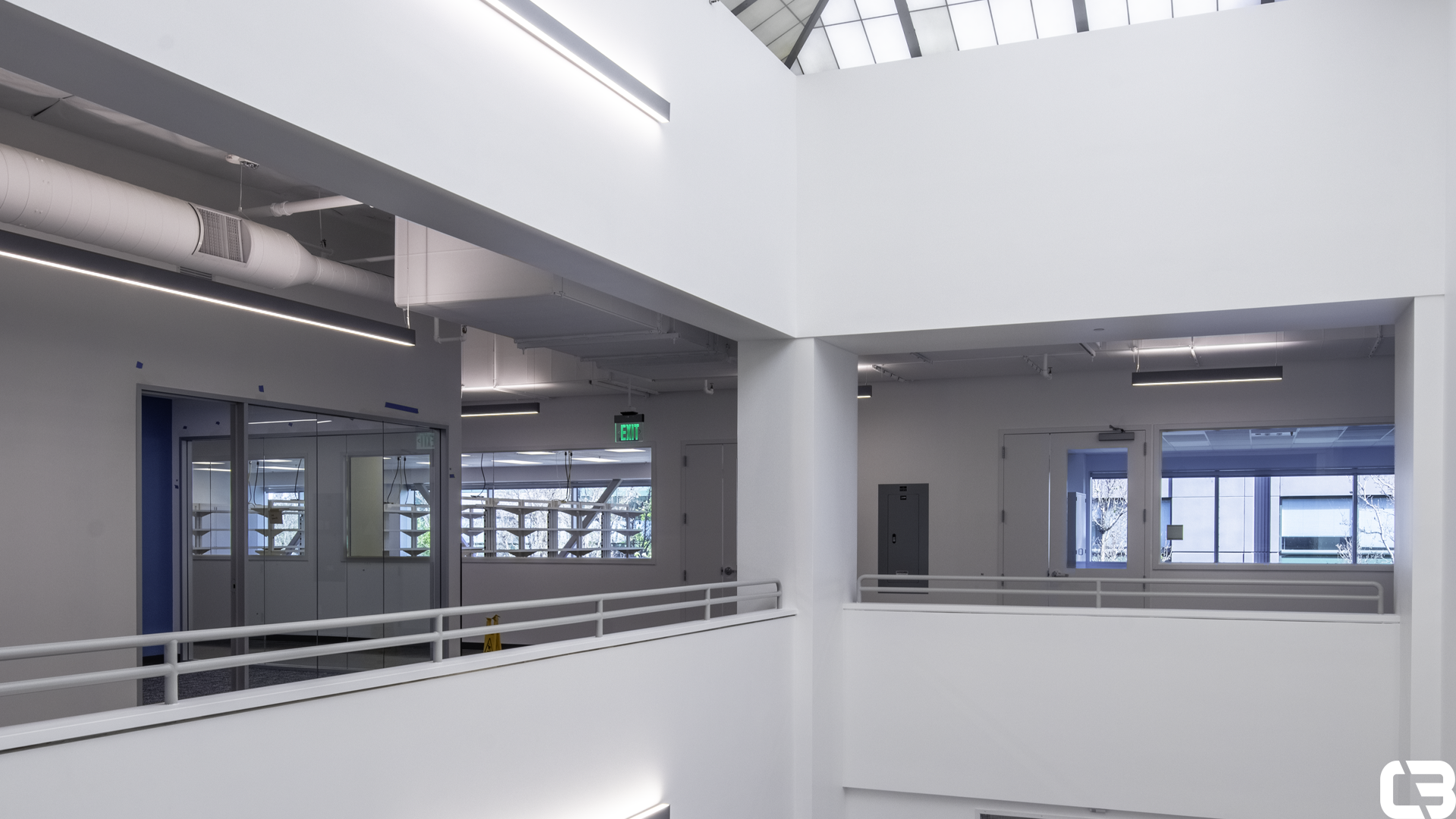Building Big to Work Small – iota Biosciences
Located on the scenic Alameda waterfront, iota’s new building will facilitate their development of bioelectronics used in tandem with custom implantable medical devices. As you can imagine, this involves working with components best measured under a microscope, but their campus is anything but miniscule.
This roughly 50k sq. ft. building hosts two levels of lab and office space, including open offices, conference rooms, and private office rooms. Their labs include custom benching solutions, fume hoods, and other specialty equipment value-engineered by the CoBUILD team to accommodate iota’s needs as they change and grow.
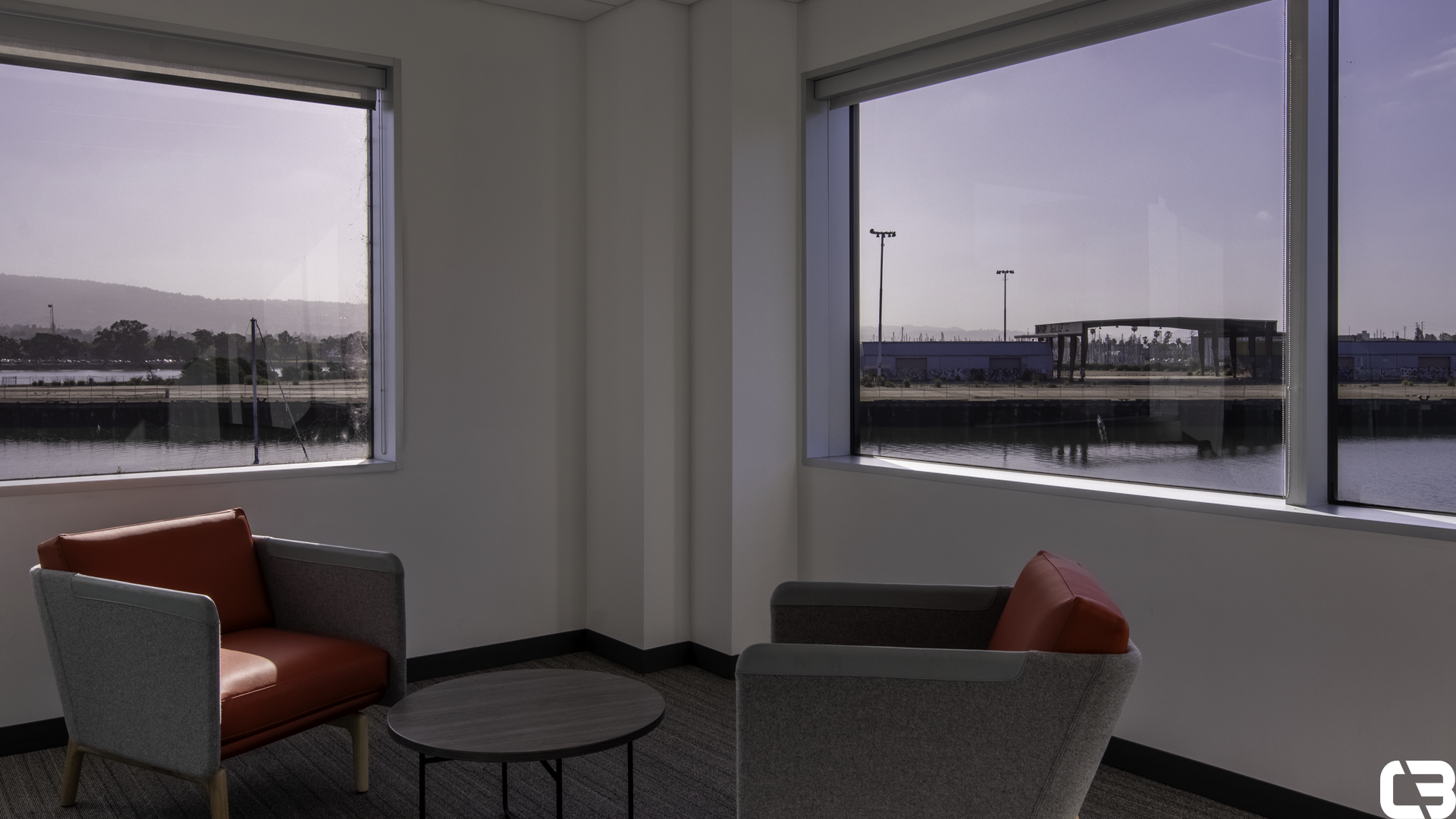
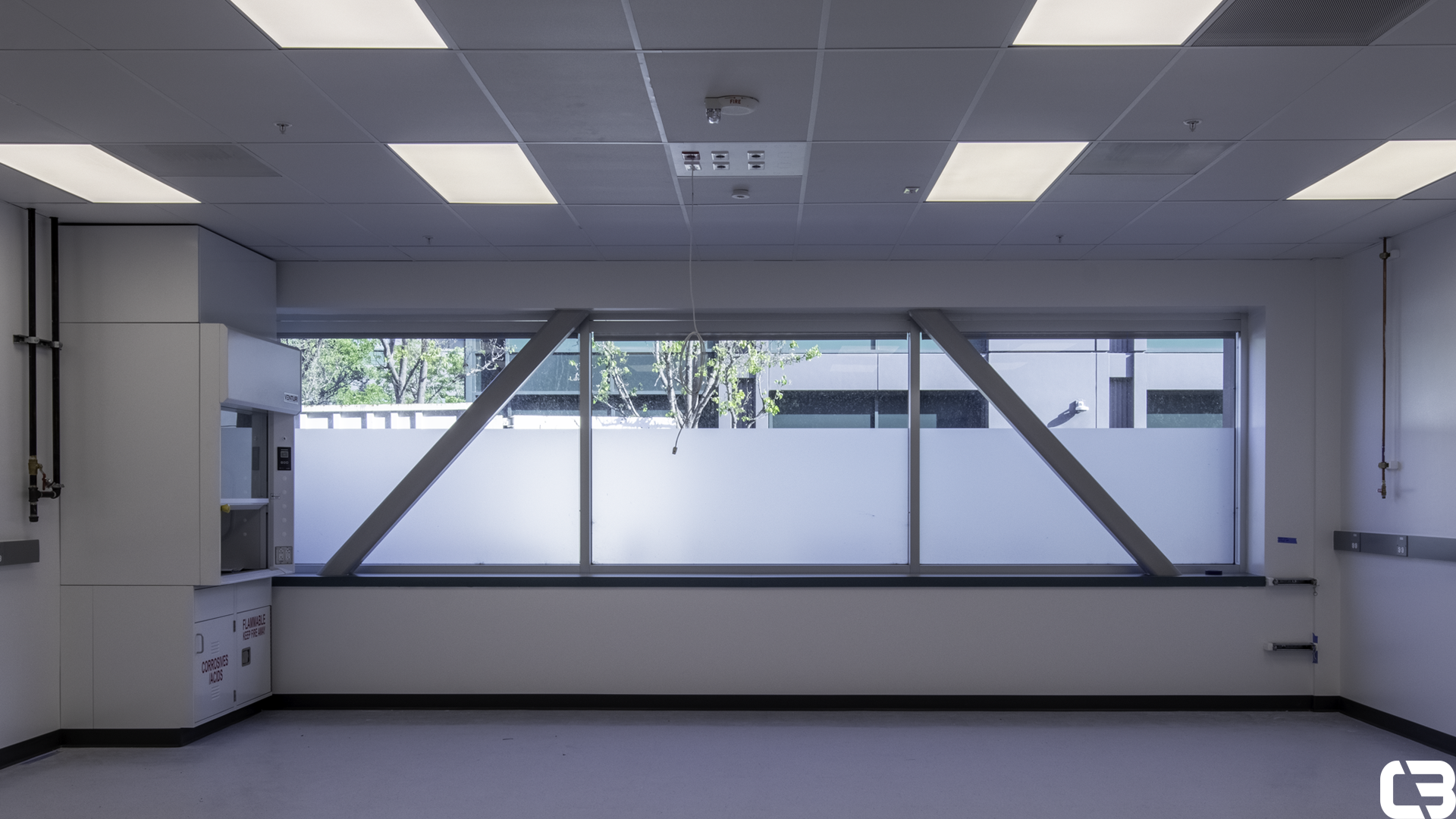
CoBUILD engaged in a progressive design-build approach, including preconstruction consulting and design with DES. Together, CoBUILD and DES created a space suited to iota’s needs now while planning for their burgeoning future.
Elements of the project included:
• New rooftop equipment
• Structural framing and welding
• Structural concrete
• Interior partitions
• Full electrical, mechanical, and plumbing distribution
• Finishes including renovated restroom cores throughout
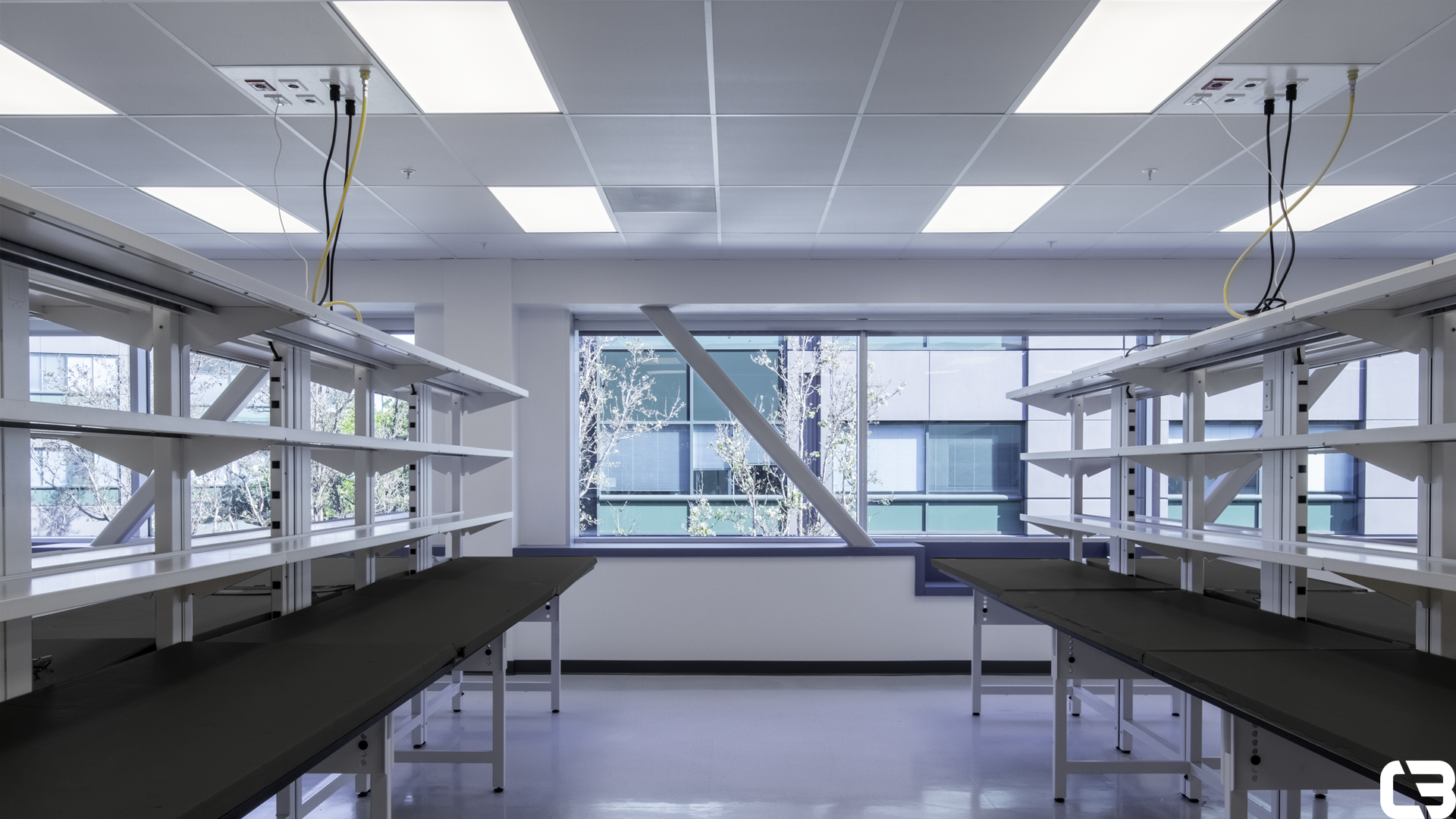
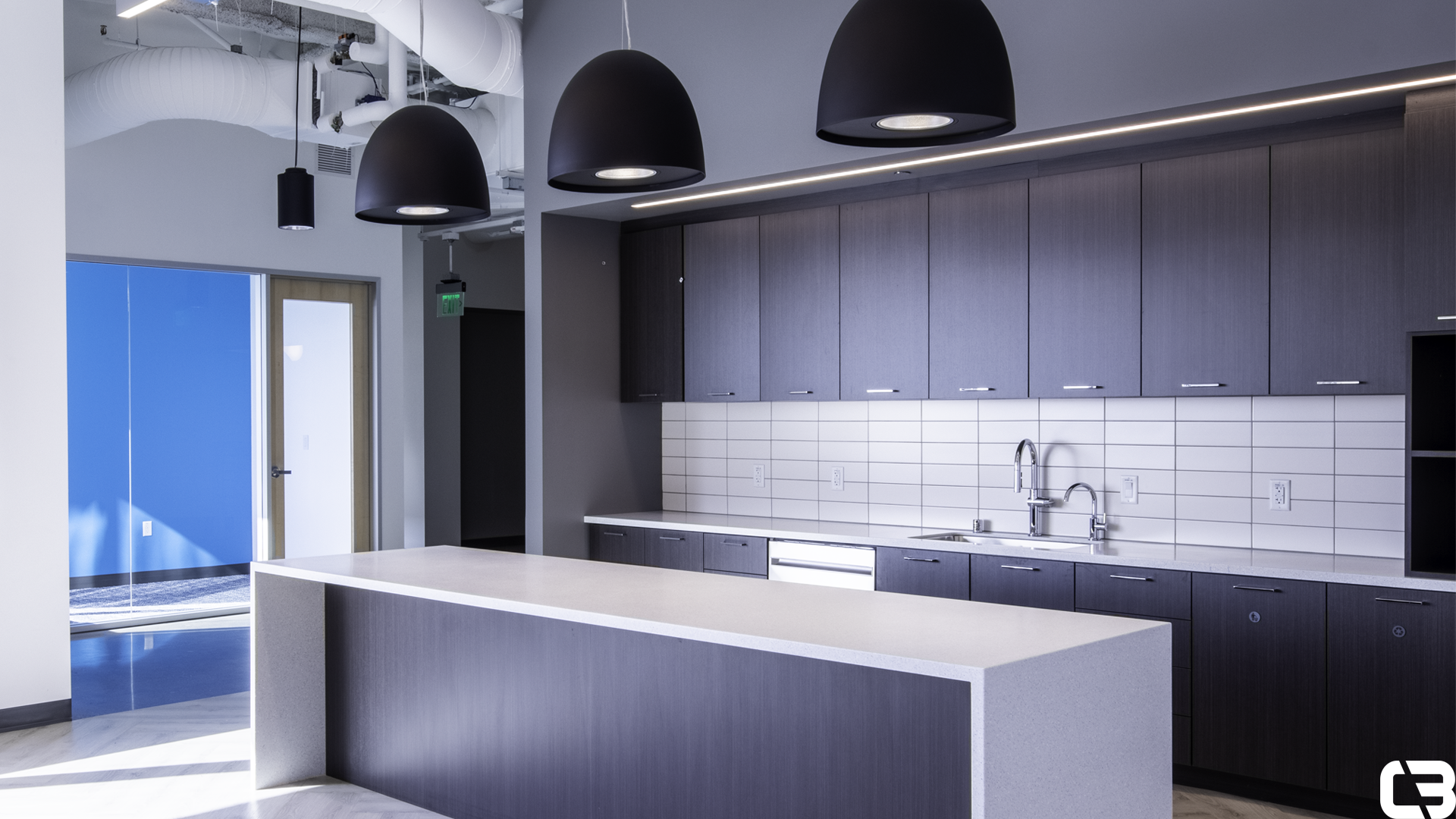
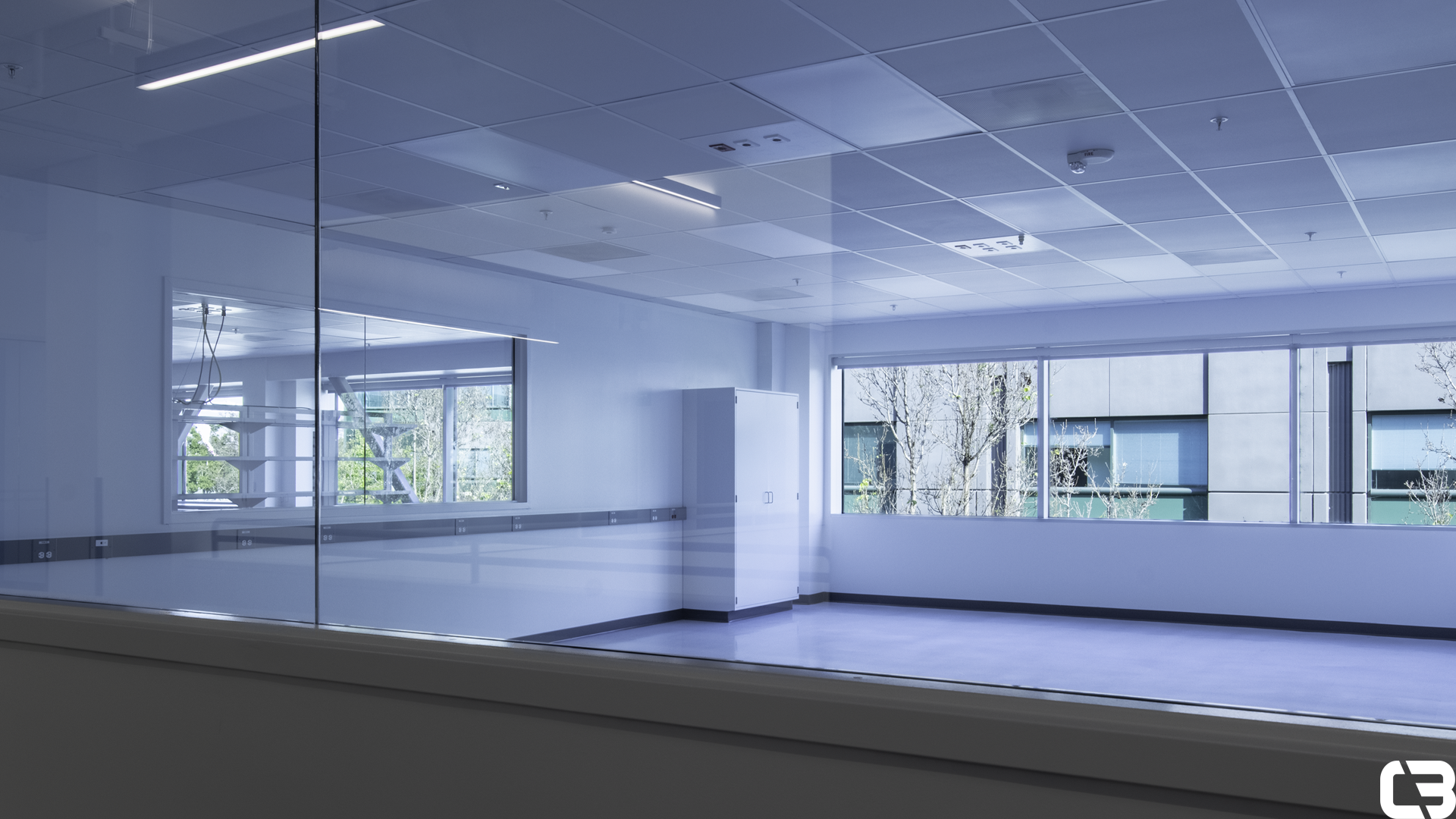
At the end of the project, CoBUILD celebrated with the trade teams that made this project possible, the new tenants, and the owner and developer partners with a project wrap party. CoBUILD celebrated the pride every team took in both the finished project and the collaborative process that made it happen.
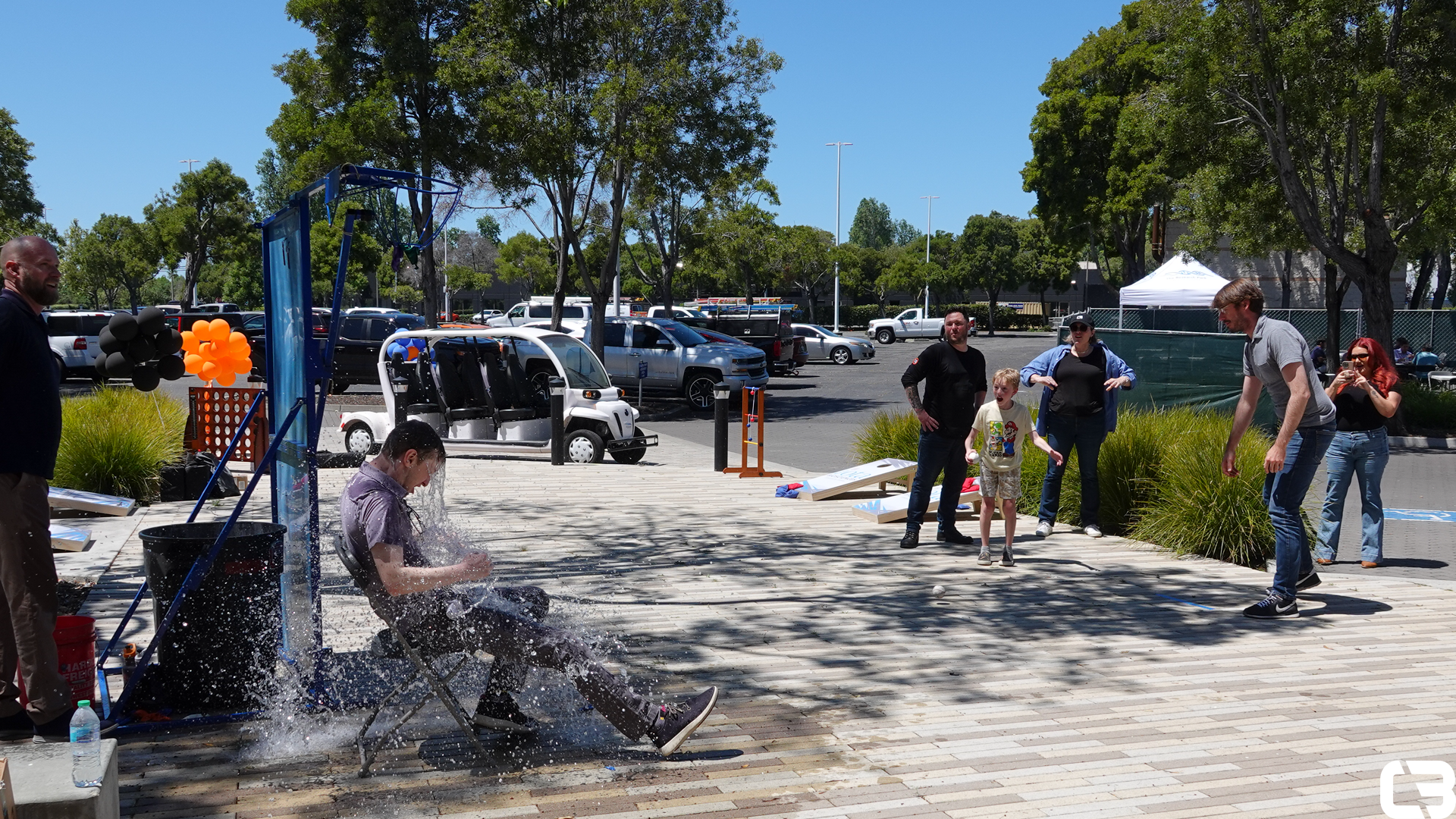
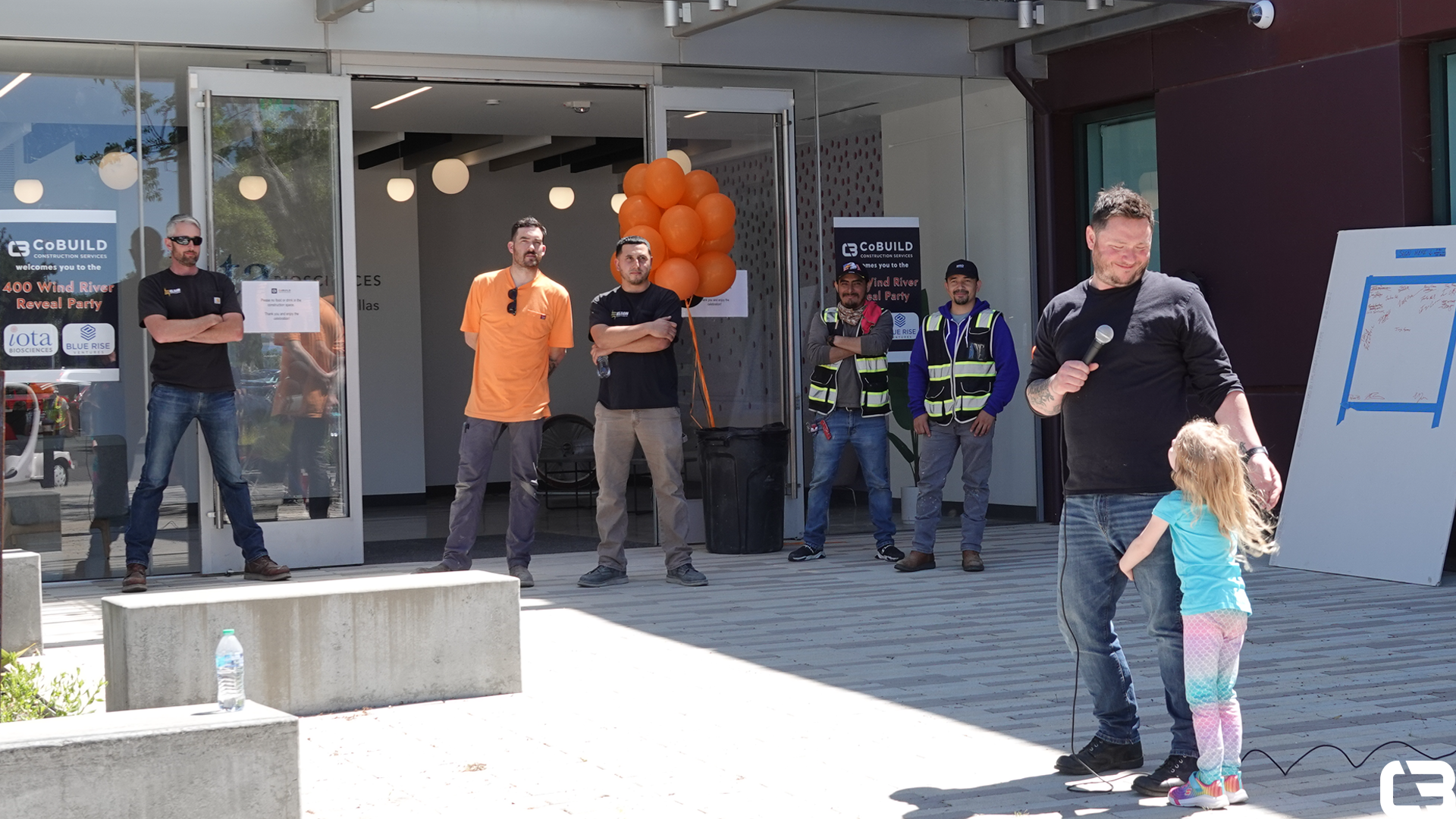
FDA-Cleared and Just Getting Started: Allay Therapeutics
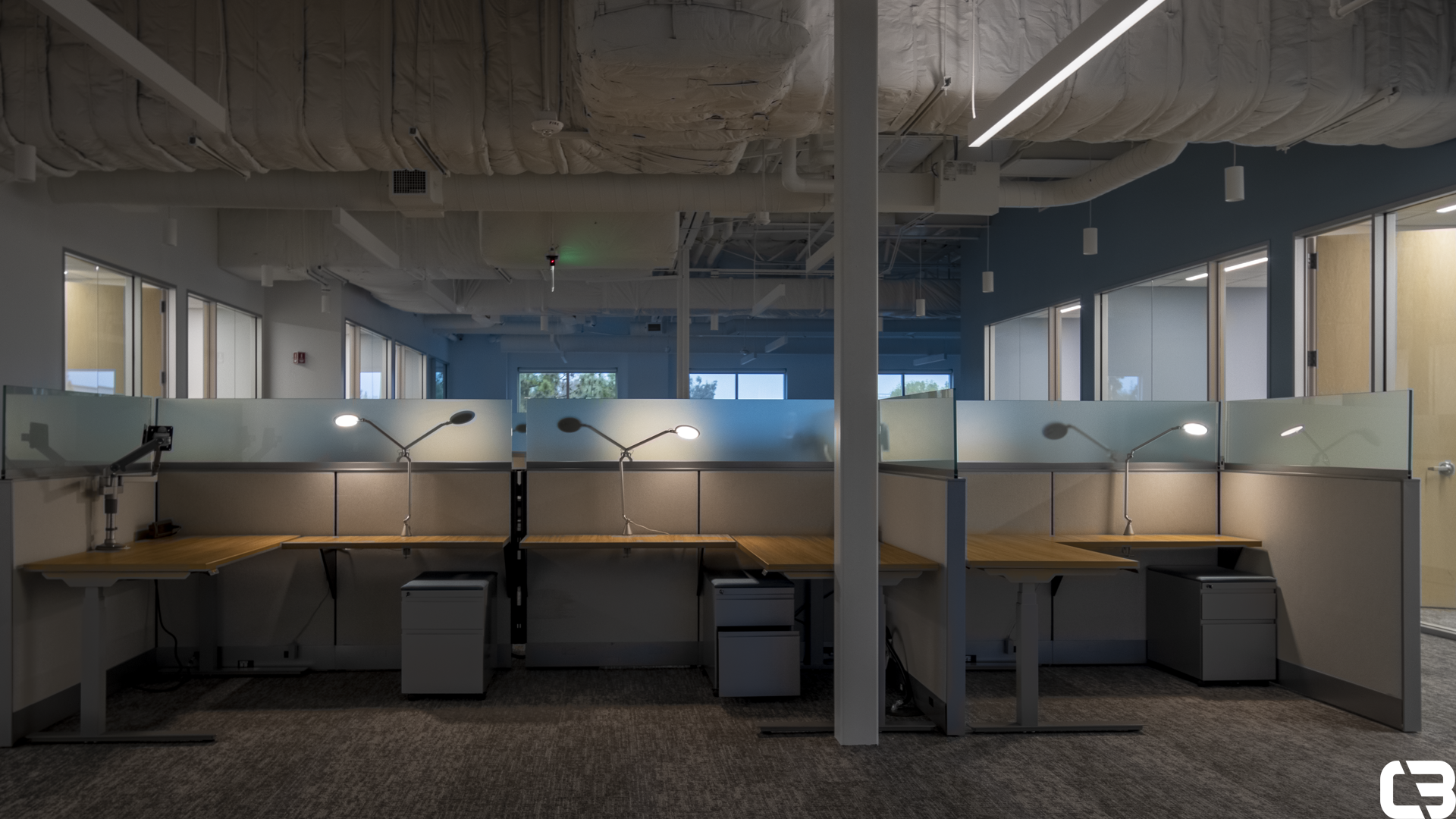
In the South Bay, Allay Therapeutics received some good news this summer: a clinical trial of their investigational post-surgical pain relief therapy was cleared by the FDA. In order for trials and manufacturing to be possible, though, Allay needed a space that passed GMP (Good Manufacturing Practices) standard, with enough space for their labs, offices, and warehouse space.
CoBUILD provided construction consulting based on their years of experience building labs to exacting standards. By leveraging existing relationships with trade, regulatory, and inspection teams around the Bay, CoBUILD was able to create the environment Allay needed to secure FDA approval and continue their critical research.
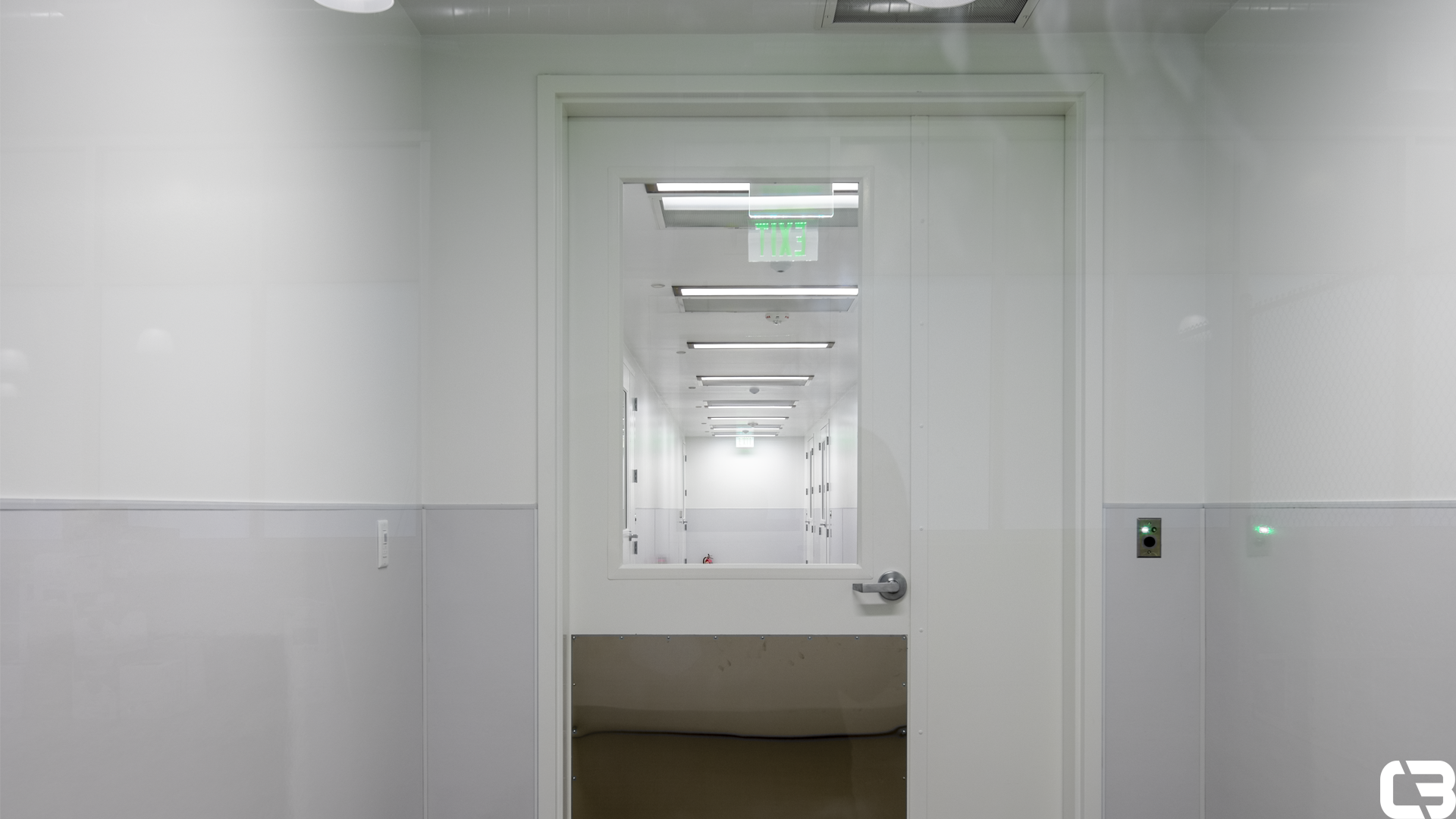
Allay’s roughly 40k sq. ft., two-story building included private offices, conference rooms, and open workspaces on the upper level, with lab and warehouse space on the first floor. Included in that lab space was a 10k sq. ft. certified GMP clean room, as well as space for pharmaceutical R&D and manufacturing.
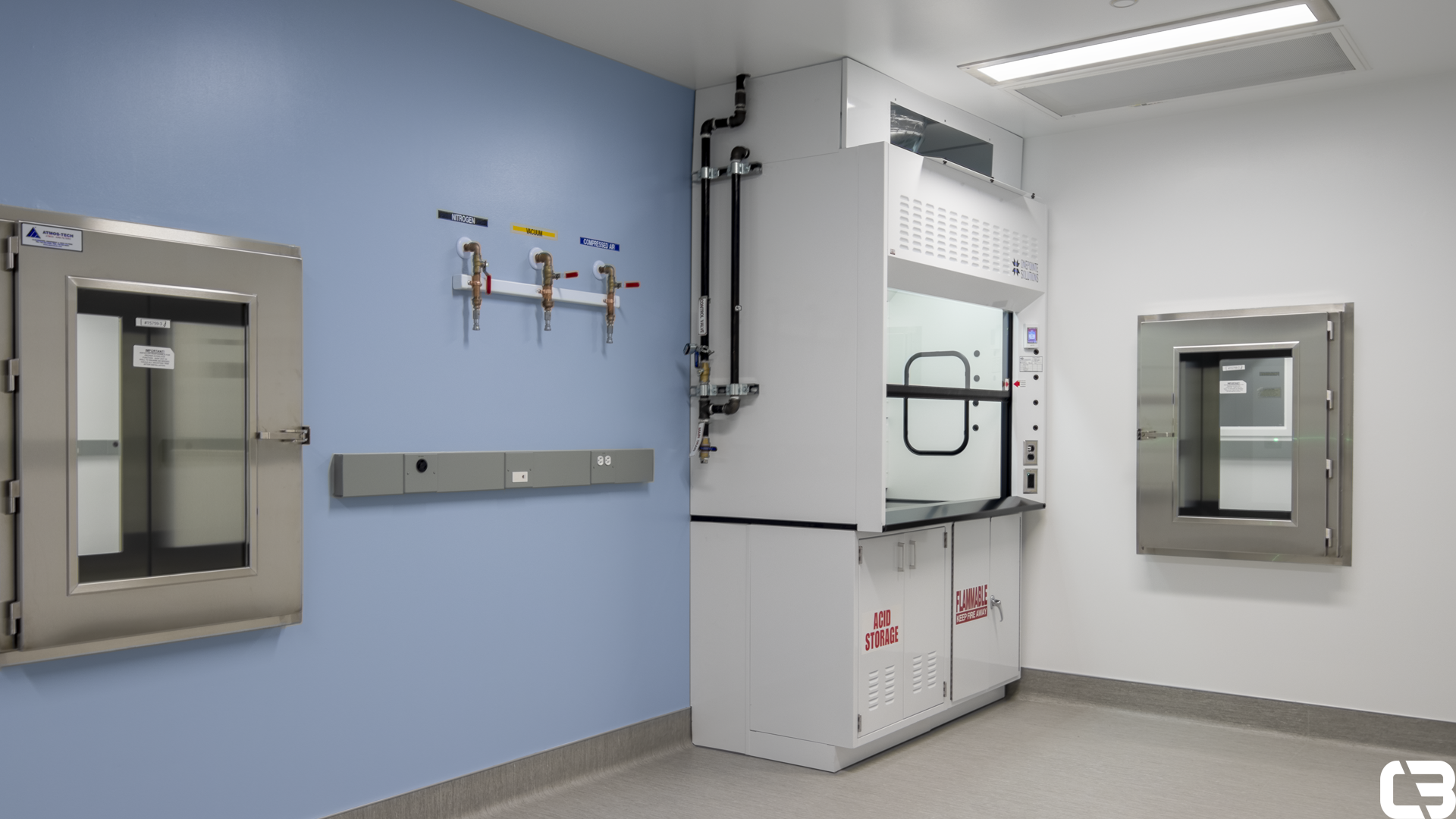
These exciting new projects reflect both what is happening in the Bay – continued innovation driven by the expansion of larger organizations – and the potential for up-and-coming life sciences hubs like the Colorado Front Range. After calling Denver their home for years, Ed and Stephanie Wood founded CoBUILD Construction Services in the San Francisco Bay Area, but are now ready to return home to combine their decade of experience in Bay Area life science builds with their firsthand knowledge of life in the Front Range.
